
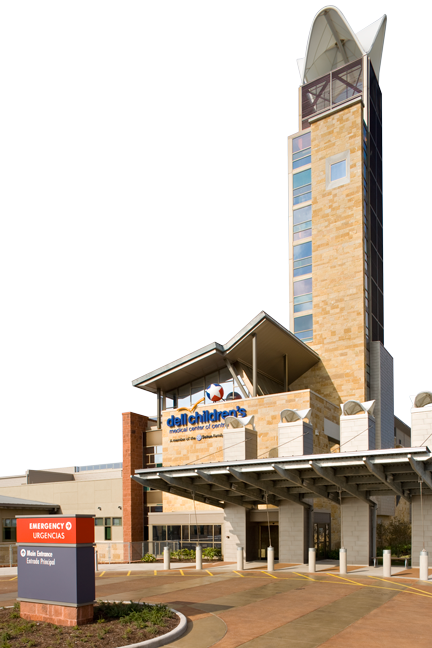
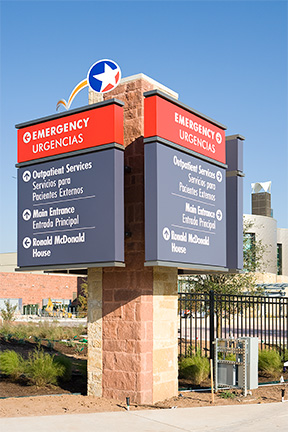
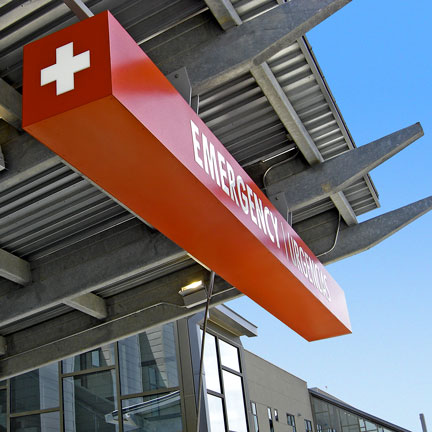
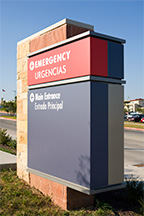
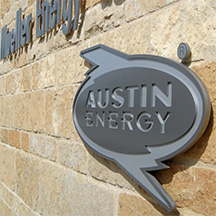
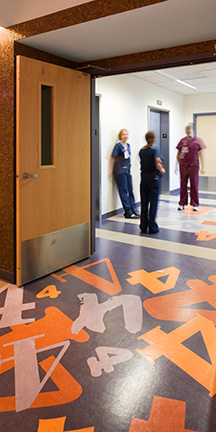

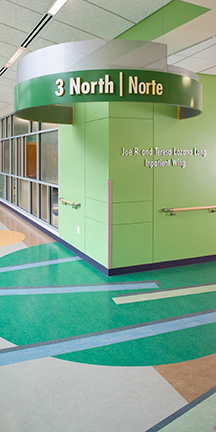
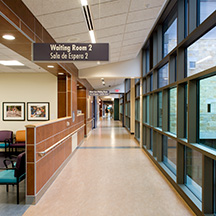
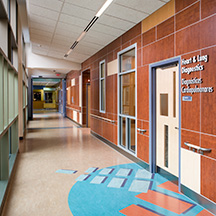
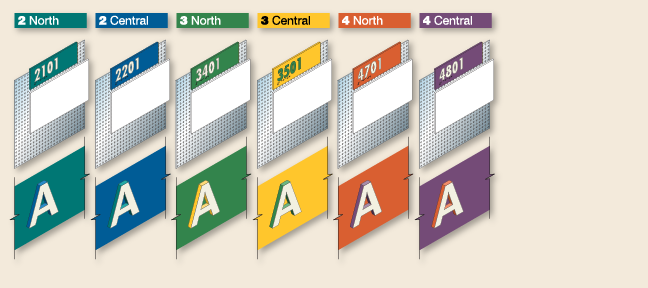
A unique color scheme was assigned to each patient wing.
Each patient room sign included a dry-erase surface for staff to convey pertinent information.
To reduce offgassing of glue, all wall plaques were fastened by screws rather than adhesives.
Client
Seton Healthcare Network
Karlsberger Design Team
Environmental Graphic Design
Nic Banks, David Byers, Dan Clements (supervising vice-president),
Paul Carney (exterior stone base design)
Interior Design
Jill Grdina, Vickie Green, Amy Mays
Architectural Design, Documentation & Coordination
Joe Kuspan, Paul Carney, Corrie Feldmann, Tom Snearey, Steve Zilles
Sign Fabrication
Exterior: Austin Architectural Graphics
Interior: ASI-Houston
Spanish Translation
Gus Gonzales
Photography
John Durant Photography (except for snapshots)